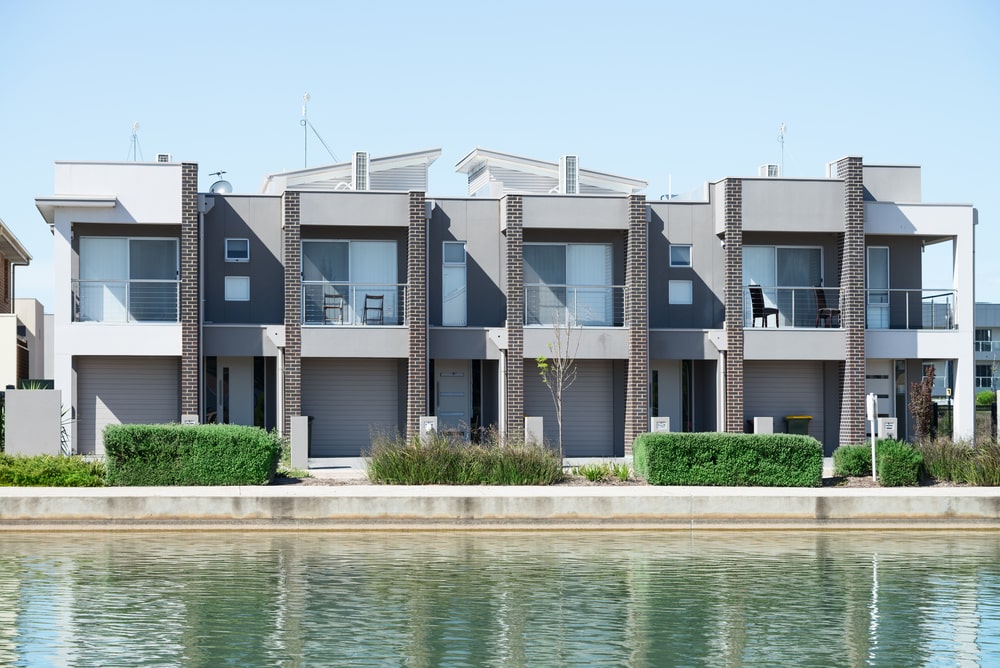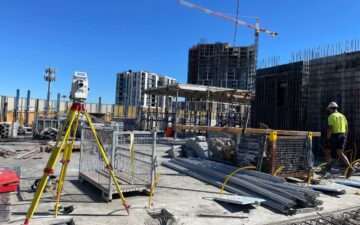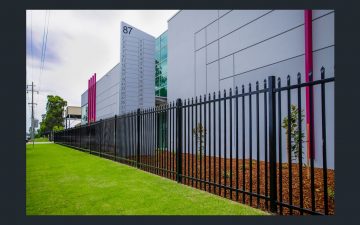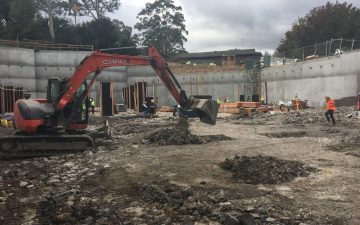A dual occupancy development involves two dwellings on one lot of land either attached or freestanding. Multi-dwelling housing involves three or more dwellings (whether attached or detached) on one lot of land.
It is possible (and we recommend) seeking Council approval for the construction and subdivision of your project in the one Development Application. Unfortunately some builders don’t advise this, as they don’t want to deal with the subdivision side of things, resulting in a more costly and slower development process. SurveyPlus partners with architects to provide a one-stop shop for single dwelling, dual occupancy, multi dwelling and unit building design including BASIX and ABSA. We design energy and cost efficient homes and units to ensure your site is developed to its fullest potential.
SurveyPlus maximises the ROI of your site without compromising aesthetics, amenity or losing time and money due to Council refusal of the DA. SurveyPlus will guide the design, negotiate with Council on your behalf and manage all correspondence, leaving you free to focus on the bigger picture.
The process
- Final design/proposal is settled on
- Assessment of relevant planning legislation and environmental controls
- Liaison and negotiation with Council
- Preparation of Statement of Environmental Effects outlining proposed development
- Issue of report for DA submission (provided in hardcopy and PDF format)
Thinking Dual Occupancy development? Think SurveyPlus
Complete your details here for a free quote.




