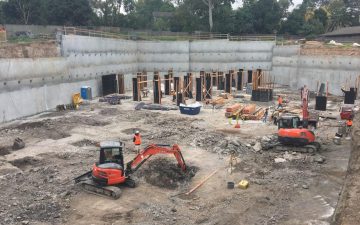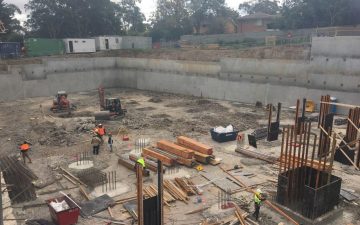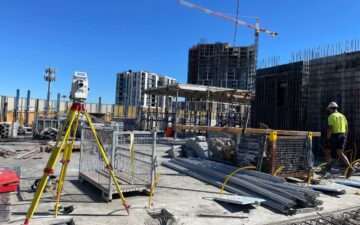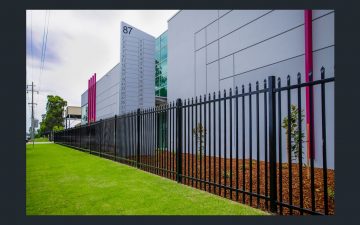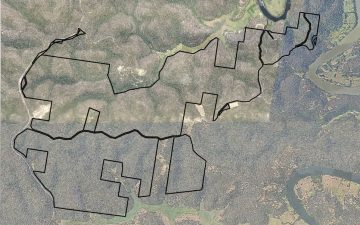Dawes Avenue, Castle Hill
Survey for construction of 8 storey (plus 2 basement) residential building complex containing 78 residential apartments and 86 car parking spaces.
Our services include:
- Detail Survey for architectural and engineering design.
- Detail Survey following demolition for bulk excavation volume calculations.
- Boundary marking.
- Construction set-out for multi-level building.
- Civil set-out for earthworks, services and landscaping features.
- Preparation of Dealing documents for easements, restrictions and positive covenants.


