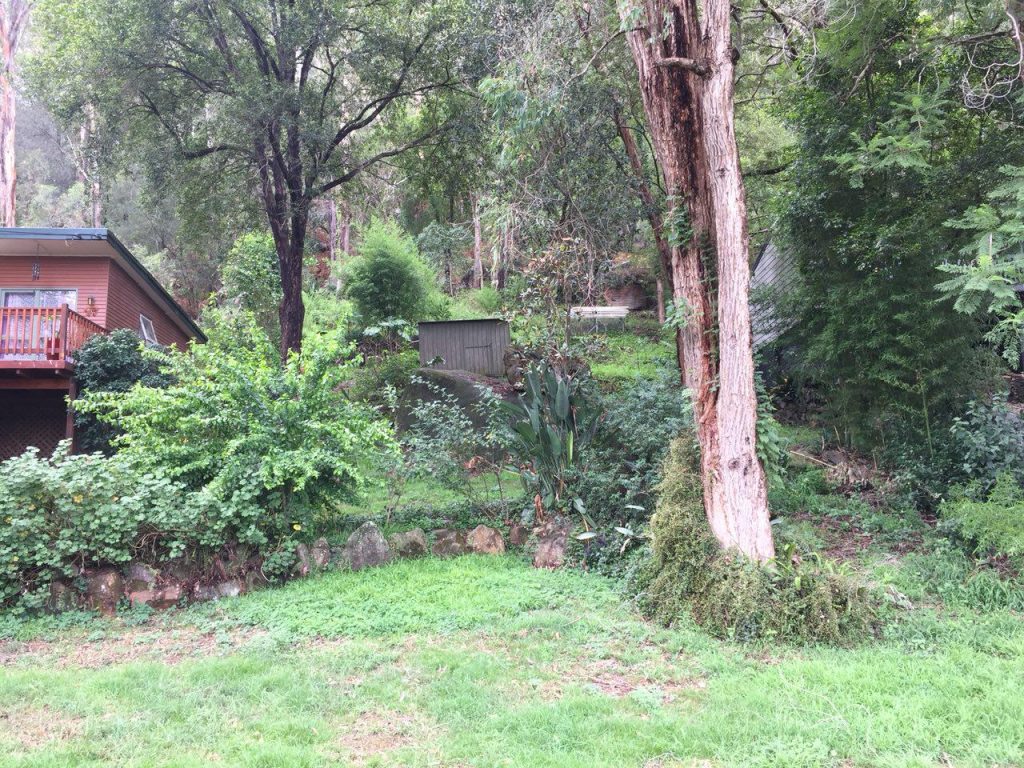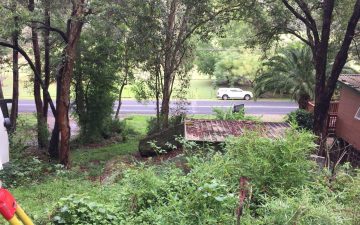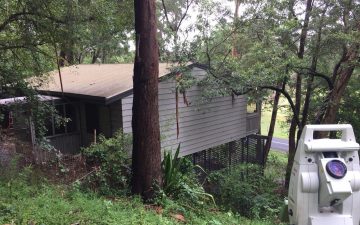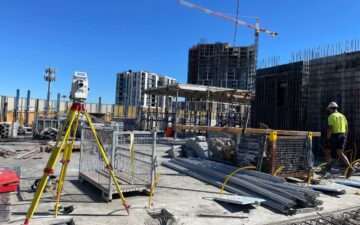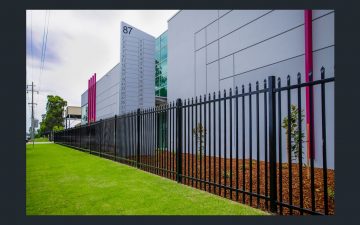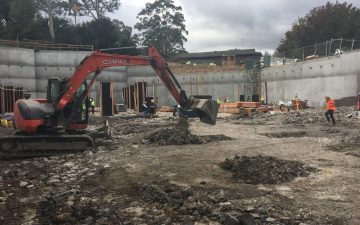Settlers Road, Lower Portland
Detail Survey and Boundary Marking of vacant rural site.
Our services included:
- Establishment of site survey control and site benchmark on Australian Height Datum.
- Fixation of lot boundaries and confirmation of subject lot area.
- Reference to True North and Magnetic North.
- Detail all built form structures on subject site (including fencing and retaining walls).
- Location of spot levels and natural surface features with calculation of contours at 0.5m intervals.
- Location of significant trees (trunk diameter >0.1m and height >5m) indicating approximate canopy
spread, trunk diameter and height. - Detail road corridor fronting subject site from site boundary to kerb lip.
- Location of all visible services within subject site (and within adjacent road corridor up to
approximately 5 metres from site boundaries). - Location of adjacent building footprints facing subject site (where visible from within site and within
approximately 8 metres of subject site). - Determination of adjacent building roof/ridge, gutter and window locations and levels overlooking
site (where visible from within site and within approximately 8 metres of subject site). - Location of significant trees within 3 metres of site boundaries (where visible from within site).
- Identify existence and location of easements and existence of restrictions, positive covenants and
other interests relating to the subject site. - Location of significant trees within 3 metres of site boundaries (where visible from within site).
- Calculations and survey to mark subject site boundaries (4 marks placed).
- Provision of Detail Survey Plan showing Boundary Marking by email in electronic (PDF and DWG) formats.

