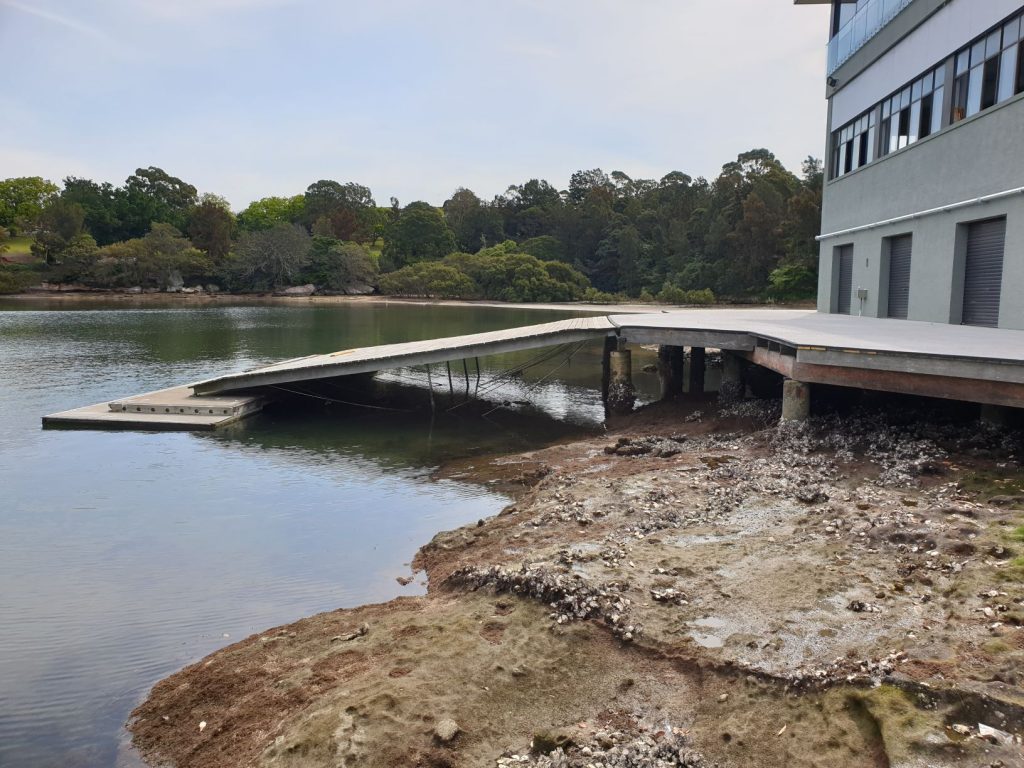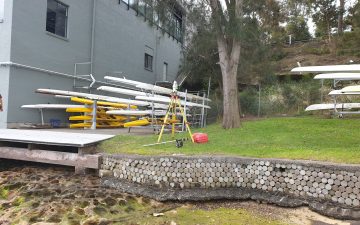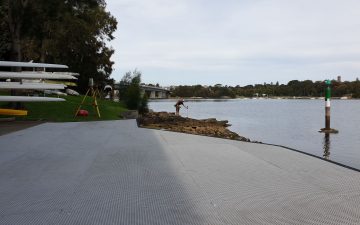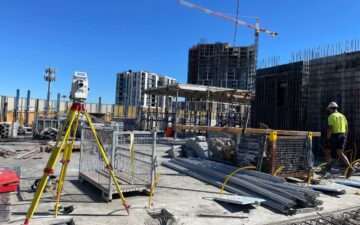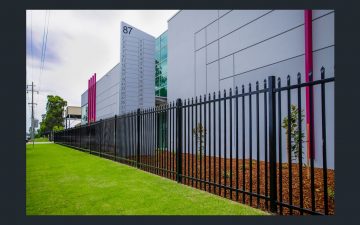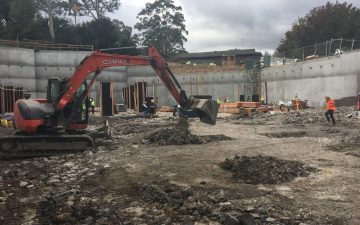Drummoyne Rowing Club, Drummoyne
Detail Survey and Survey for Proposed Lease Area Plan
Our services included:
- Connection to Australian Height Datum (AHD) and placement of site benchmark.
- Preliminary fixation of subject site boundaries and confirmation of subject site area (boundary dimensions will be compiled from the subject site Deposited Plan and should be used for planning and design purposes only).
- Reference to True North and Magnetic North.
- Location of relevant built form structures and hard landscaped areas within survey area (including perimeter of building, decks, pontoon, sea wall, retaining walls, stairs etc).
- Location of visible/accessible roof/ridge, eave/gutter and ground floor level of subject site building.
- Location of spot levels and natural surface features within survey area.
- Location of significant trees within survey area and where tree canopy overhangs survey area (trunk diameter >0.1m and height >5m) indicating approximate canopy spread, trunk diameter and height.
- Location of all visible/accessible services within survey area.
- Calculation of Digital Terrain Model (DTM) and contours at 0.5 metre intervals.
- Identification of the existence and location of easements and the existence of restrictions, positive covenants and other interests relating to the survey area.
- Provision of Detail Survey Plan by email in PDF and DWG formats.
- Calculations of proposed lease area boundaries over land adjacent to jetty/pontoon (are on both sides of existing building currently used for boat storage).
- Provision of Plan showing detail survey information and Proposed Lease Boundaries for council discussions/negotiations by email in PDF and DWG formats.

