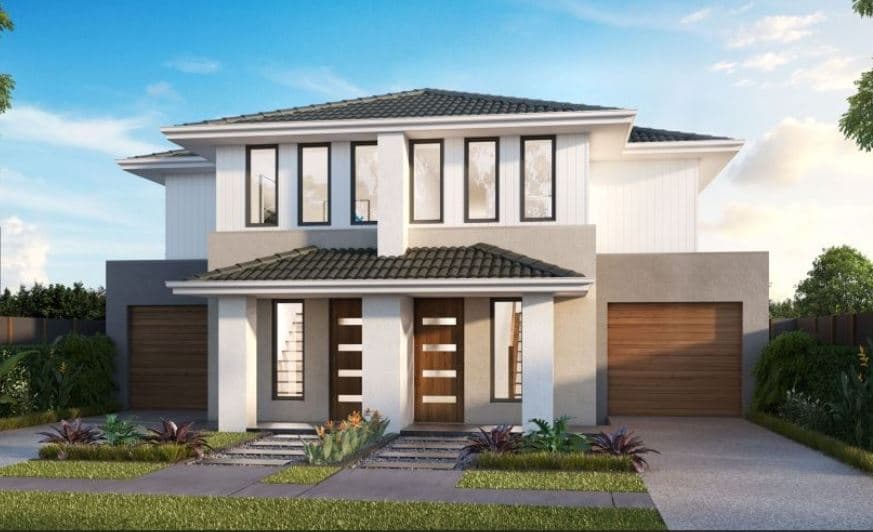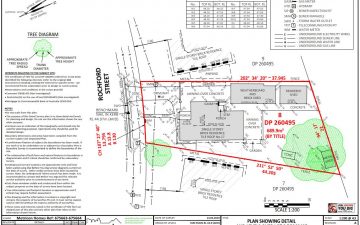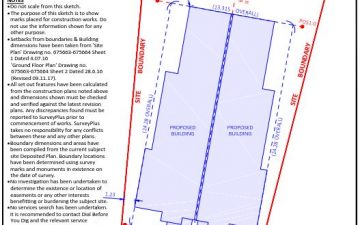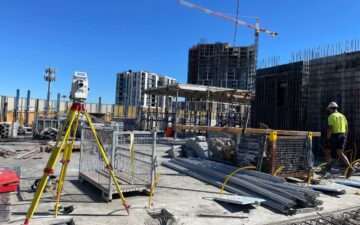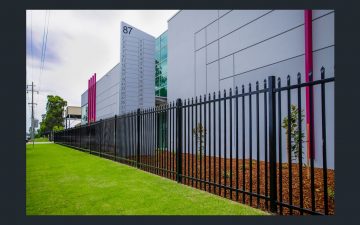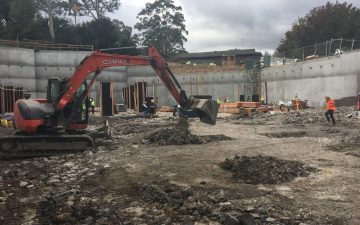17 Rochford Street, St Clair
Survey for design, construction and Strata Subdivision of a dual occupancy building.
Our services included:
- Detail Survey for architectural and engineering design.
- Preparation of draft Strata Subdivision Plan.
- Construction set-out for dual occupancy building.
- Formwork Check Survey prior to pouring of ground floor slab.
- Work As Executed Survey on stormwater.
- Final Identification Survey Report.
- Preparation, lodgement and registration of Deposited Plan (Plan of Redefinition).
- Preparation, lodgement and registration of Strata Subdivision Plan.

