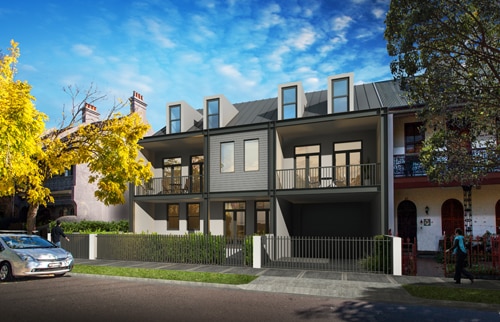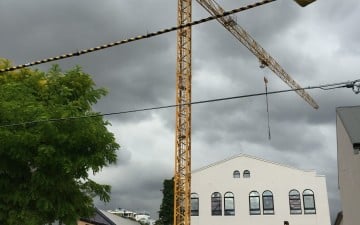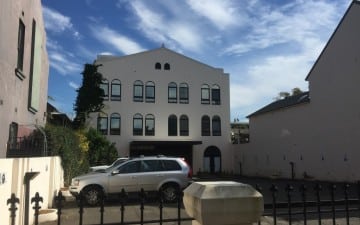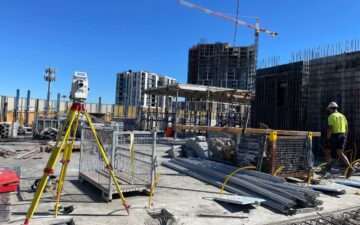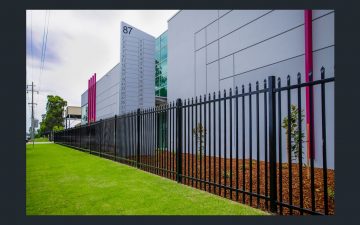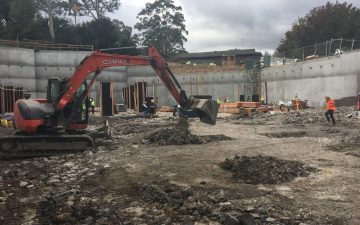The Winery Residences
Provide complete survey services for a residential development comprising of 24 apartments and basement level car parking.
To complete The Winery Residences survey, our teams got to work by providing detailed information for the engineering design and Council approval including documentation needed for the preparation for Strata Plan and the Plan of Consolidation. We also needed to provide an accurate survey set-out for the multi-level construction which included working within the constraints of existing heritage structures. Lastly we needed to provide plans and associated documents for compliance with LPI, Council and service provider regulations.
< Back to Projects
