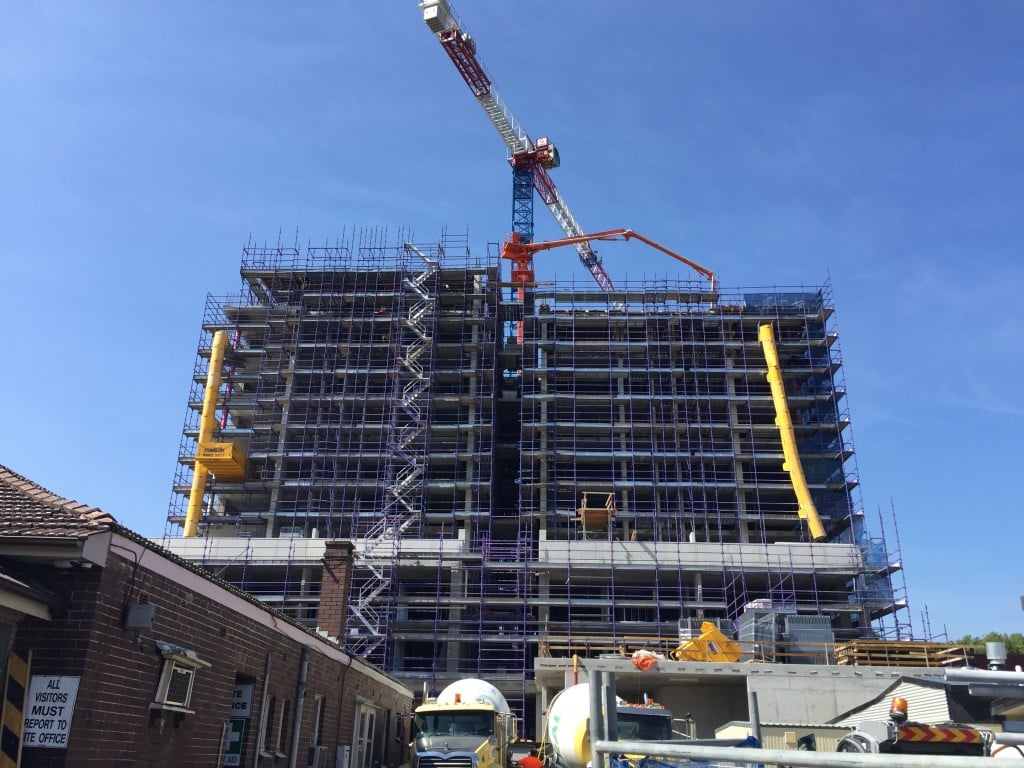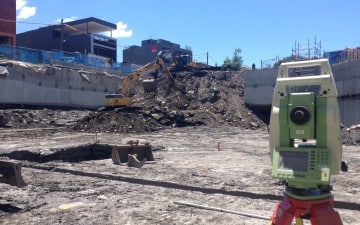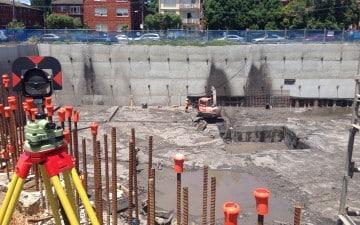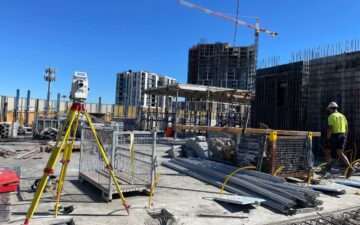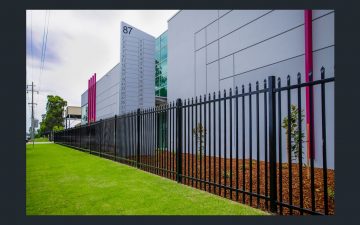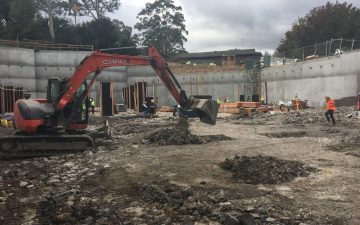Morwick Street, Strathfield
Provide complete survey services for 12 storey mixed use high-rise development comprising of 68 apartments and retail space with three basement levels of parking for 156 cars.
SurveyPlus needed to provide detailed information for architectural and engineering design, fast and accurate survey set-out for high-rise construction while ensuring plans and associated documents complied with LPI, Council and service provider regulations.
< Back to Projects
