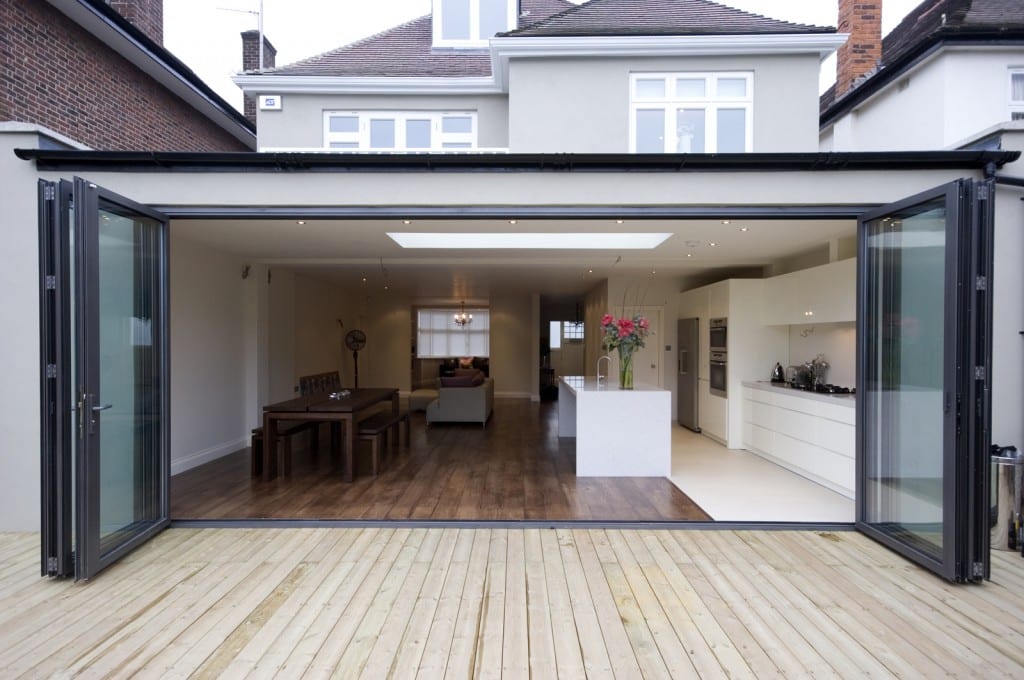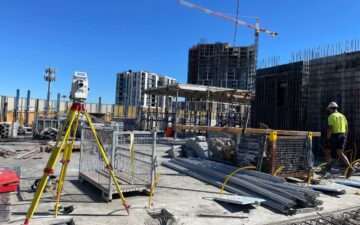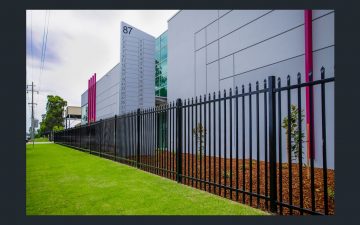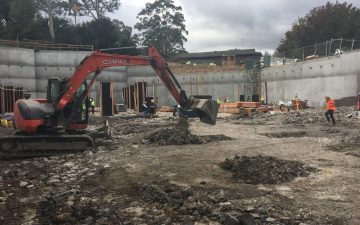Depending on the circumstance, even moderate alterations to your dwelling may require a Development Application and Council approval.
Common proposals include:
- the removal of internal walls
- reconfiguration of bathrooms and kitchens
- additions to the rear – increasing the size of the ground floor living space
- addition of a deck or balcony.
Larger additions can include:
- addition of an attic room and storage
- addition of an attached or detached rumpus room
- addition of a first floor
Preparing a DA can be a daunting process. We take the worry and stress away from DAs by preparing your Development Application and interacting with Council on your behalf. We advise you regarding design where necessary and handle all correspondence with Council.
Our team speak your language. Our Town Planners have previously worked for numerous Councils in the assessment of Development Applications and know the most effective way to present your Development Application. We’re with you every step of the way and are happy to explain building design, legislation and Council’s approvals process to you in plain English.
The process
- Final design/proposal is settled on
- Assessment of relevant planning legislation and environmental controls
- Liaison and negotiation with Council
- Preparation of Statement of Environmental Effects outlining proposed development
- Issue of report for DA submission (provided in hardcopy and PDF format)
Thinking alterations or additions to your property? Think SurveyPlus
Complete your details here for a free quote.




